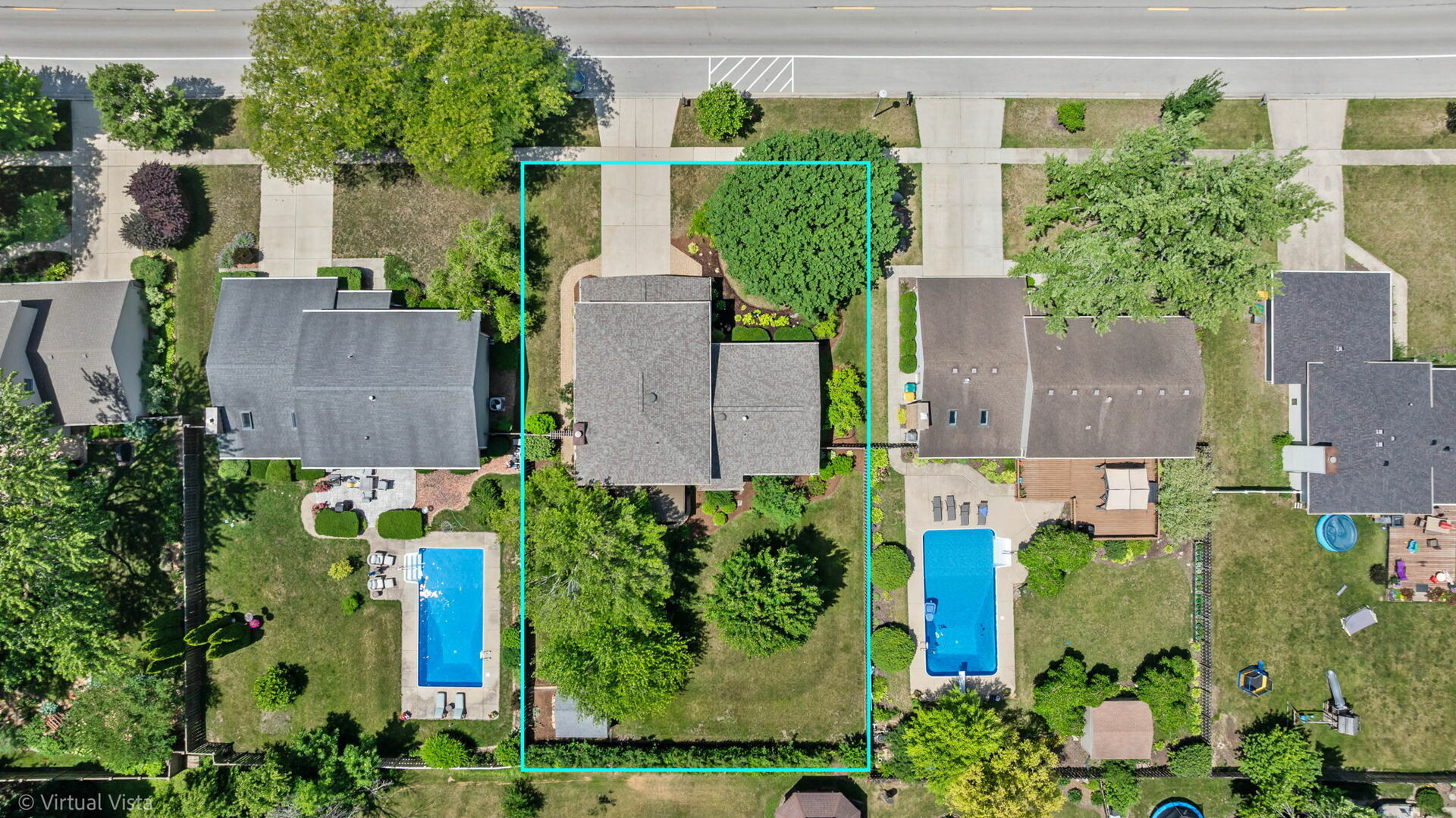

Listing Courtesy of:  Midwest Real Estate Data / Exit Real Estate Partners
Midwest Real Estate Data / Exit Real Estate Partners
 Midwest Real Estate Data / Exit Real Estate Partners
Midwest Real Estate Data / Exit Real Estate Partners 506 S Raven Road Shorewood, IL 60404
Active (8 Days)
$424,900
MLS #:
12404035
12404035
Taxes
$7,953(2023)
$7,953(2023)
Type
Single-Family Home
Single-Family Home
Year Built
1987
1987
School District
204,30C
204,30C
County
Will County
Will County
Listed By
Steven Pearson, Exit Real Estate Partners
Source
Midwest Real Estate Data as distributed by MLS Grid
Last checked Jul 4 2025 at 5:55 PM GMT+0000
Midwest Real Estate Data as distributed by MLS Grid
Last checked Jul 4 2025 at 5:55 PM GMT+0000
Bathroom Details
- Full Bathrooms: 2
- Half Bathroom: 1
Interior Features
- Water-Softener Owned
- Tv-Cable
- Co Detectors
- Ceiling Fan(s)
- Sump Pump
- Appliance: Double Oven
- Appliance: Microwave
- Appliance: Dishwasher
- Appliance: High End Refrigerator
- Appliance: Freezer
- Appliance: Washer
- Appliance: Dryer
- Appliance: Range Hood
- Appliance: Water Softener Owned
- Appliance: Humidifier
Property Features
- Gazebo
- Shed(s)
- Fireplace: 1
- Fireplace: Living Room
- Fireplace: Wood Burning
Heating and Cooling
- Natural Gas
- Forced Air
- Central Air
Basement Information
- Crawl Space
Utility Information
- Utilities: Water Source: Public
- Sewer: Public Sewer
Parking
- Concrete
- On Site
- Garage Owned
- Attached
- Garage
Living Area
- 2,200 sqft
Location
Estimated Monthly Mortgage Payment
*Based on Fixed Interest Rate withe a 30 year term, principal and interest only
Listing price
Down payment
%
Interest rate
%Mortgage calculator estimates are provided by C21 Circle and are intended for information use only. Your payments may be higher or lower and all loans are subject to credit approval.
Disclaimer: Based on information submitted to the MLS GRID as of 4/20/22 08:21. All data is obtained from various sources and may not have been verified by broker or MLSGRID. Supplied Open House Information is subject to change without notice. All information should beindependently reviewed and verified for accuracy. Properties may or may not be listed by the office/agentpresenting the information. Properties displayed may be listed or sold by various participants in the MLS. All listing data on this page was received from MLS GRID.




Description